We have developed a well-oiled automated workflow. Once we take on a project, a detailed project schedule is put together and every milestone of the project is closely monitored and tracked. Every phase of the project goes through QA process to ensure quality. The clients are kept up to date on the progress through regular communications.
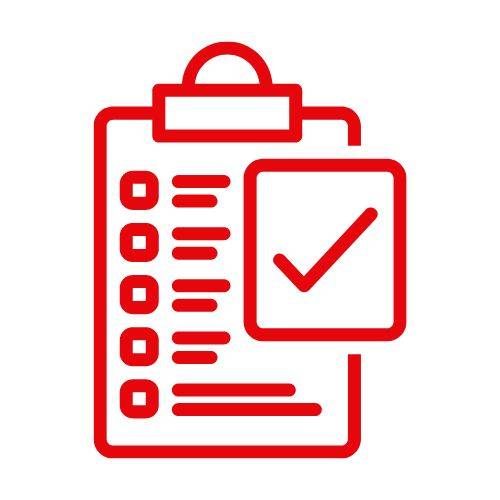
Discover: Our design team will review prelim plans in detail to thoroughly understand project’s requirement including all openings, wall heights, wind speed requirements, door heights & step up/down etc.
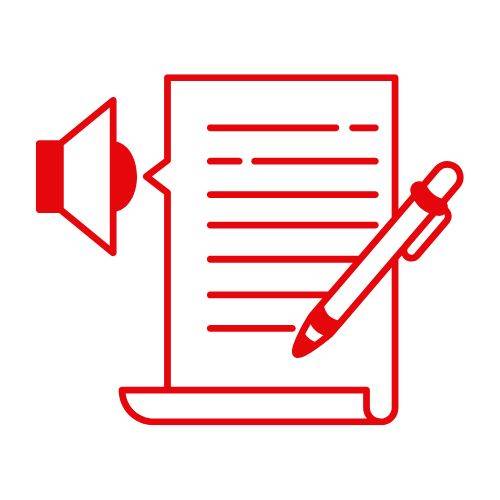
Define: A well-documented checklist is prepared outlining key requirements for our clients to review. This step is very crucial to ensure there is no gaps in our interpretation of project’s requirement. The simple checklist is used as a baseline to define project’s parameters for subsequent phases.
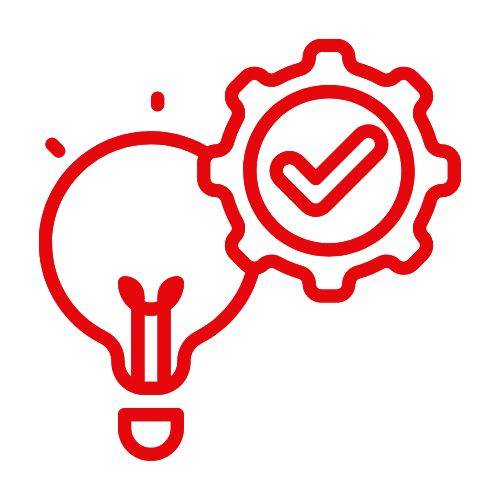
Devise: Our design & manufacturing team prepare a smart, robust and durable framing solution that not only meet projects, but also factor's fabrication and installation aspects for the later stage.
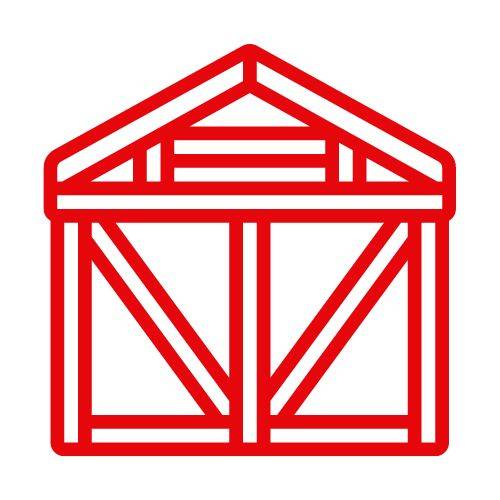
Design: With our powerful, versatile & state-of-the-art design that can interprets architectural designs, 3-D models are produced for all framing members. This full E2E suite allows us to complete all design work in without the need of any additional architecture software, leading to faster design capability.
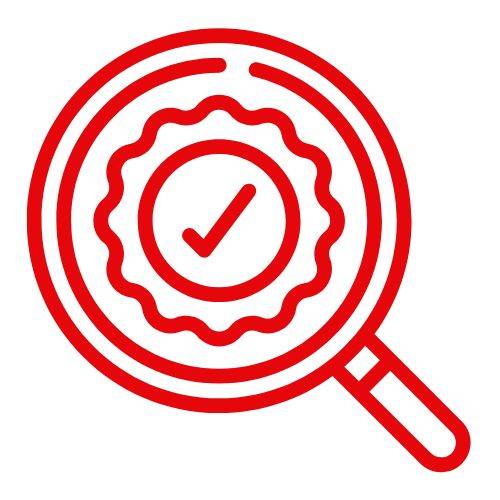
Debug: Once the 3D model is ready, all project’s parameters are reconciled with builder checklist and our internal best practice document. A peer review is performed for quality assurance.
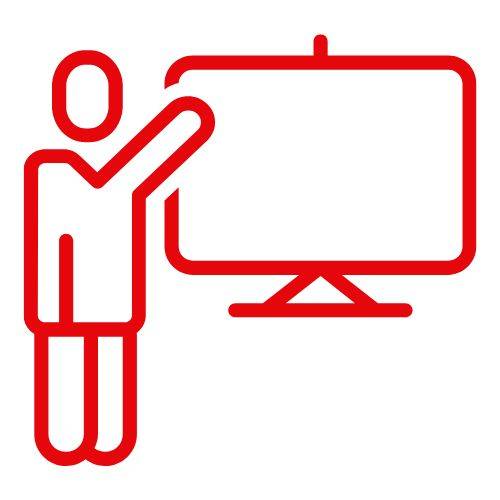
Demo: Upon finalizing the model, an internal demo is conducted with our fabrication team for any improvement. The 3-D model is then demonstrated to the client. Clients can be accessing their 3D models on any smart device.
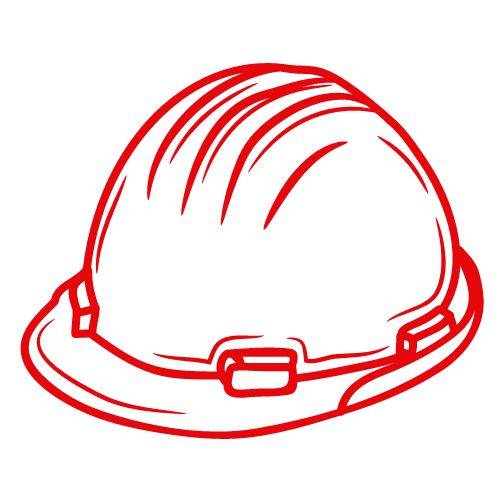
Detail: Designs are fully engineered using the world’s most code compliant engineering software by our experienced detailer. After software self-certification, all required documentation for structural engineering sign-off are generated by click of the button. This means our designs are fully engineered so you save up to 80% costs in compliance and rework. All the engineer has to do is review & sign-off.
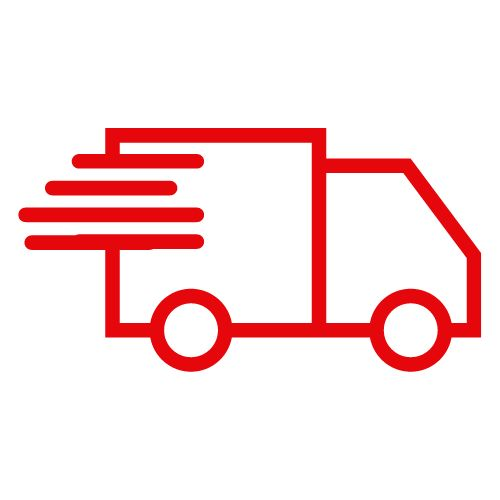
Deliver: Once engineering certification is received, our fabrication team manufactures the frames. The graphical data entry capability, full 3D viewing and default driven S/W capabilities, the frames are produced with highest precision & accuracy. As frames are fabricated, they are marked and packed for ready to delivery. The frames we produce are clearly labelled with full plans which are easy to follow for onsite installation.
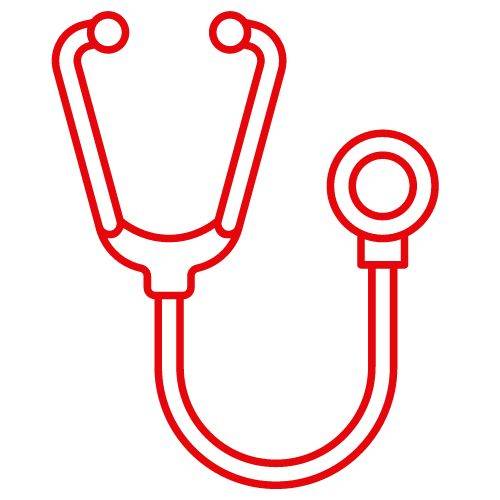
Detect: Once the frames are installed/erected, one of our experienced staff visits the site for pre-inspection to ensure frames are installed as per the engineering specification & building codes. Any issue identified is rectified before building inspection.
sTILL HAVE QUESTIONS? tALK TO AN eXPERT!
call - 1300 MY STEEL (1300 697 833)
